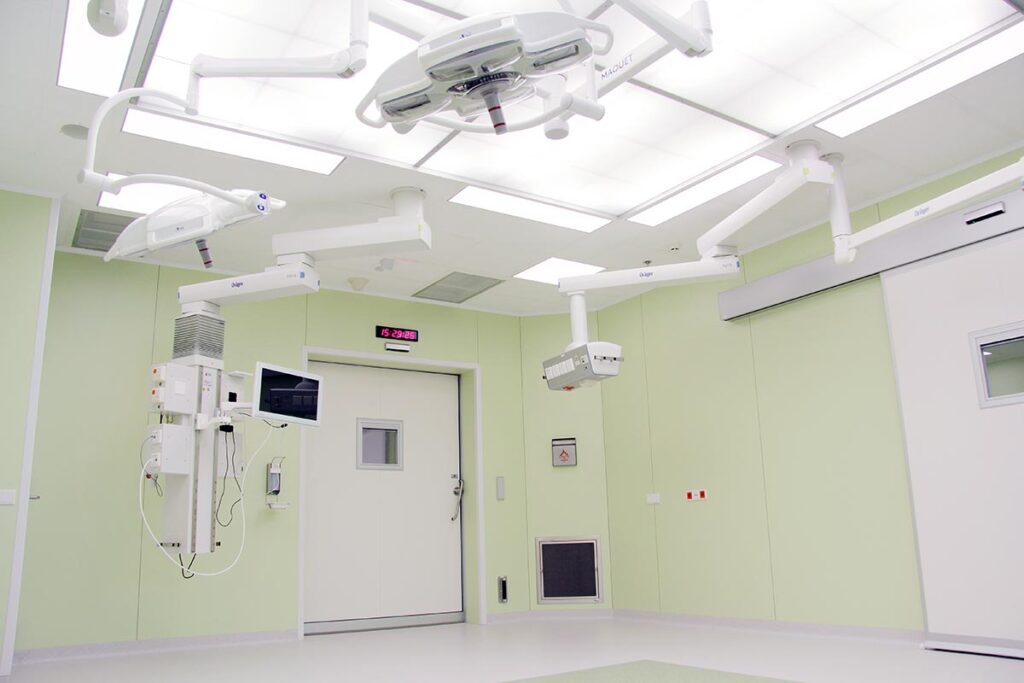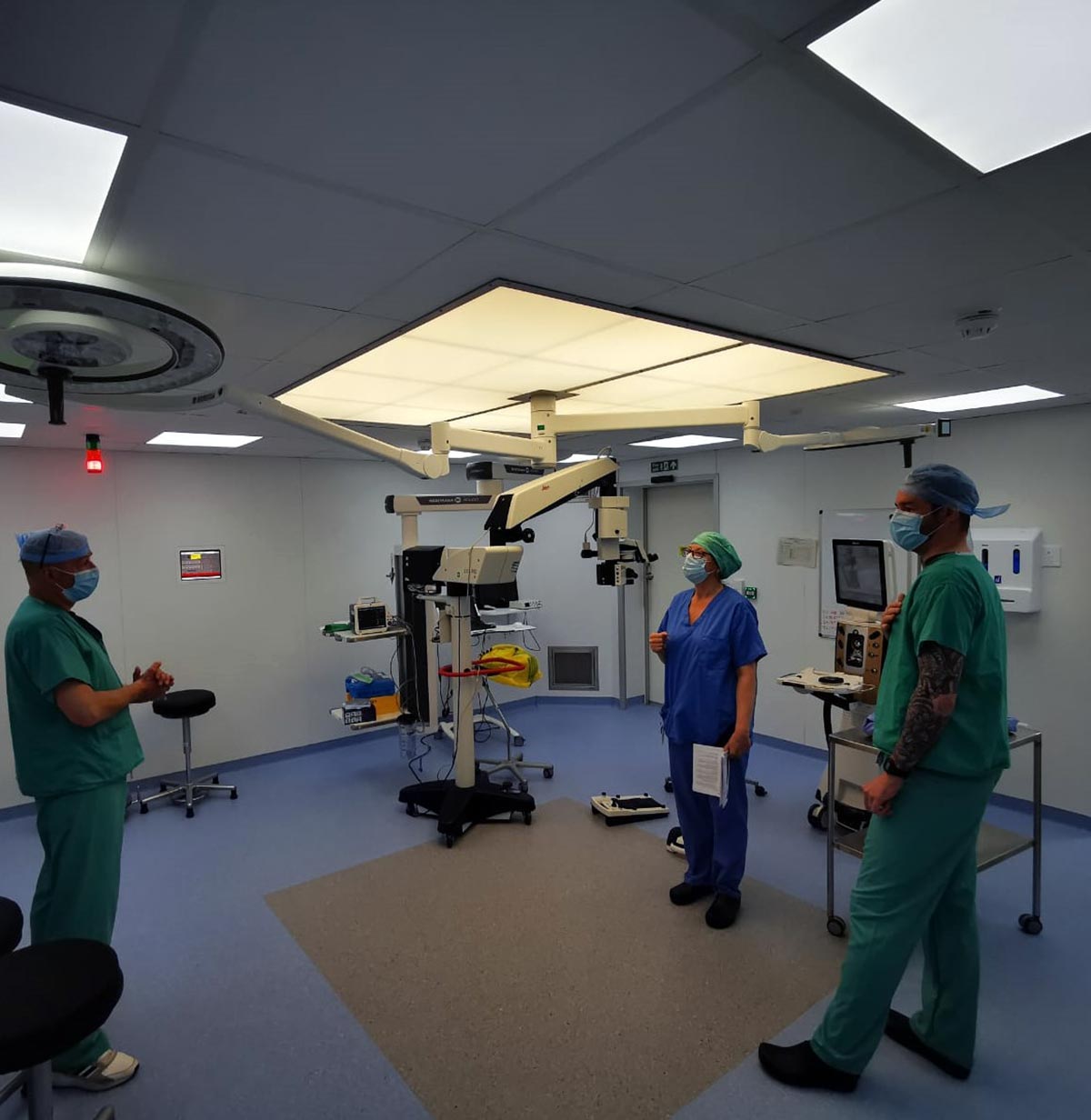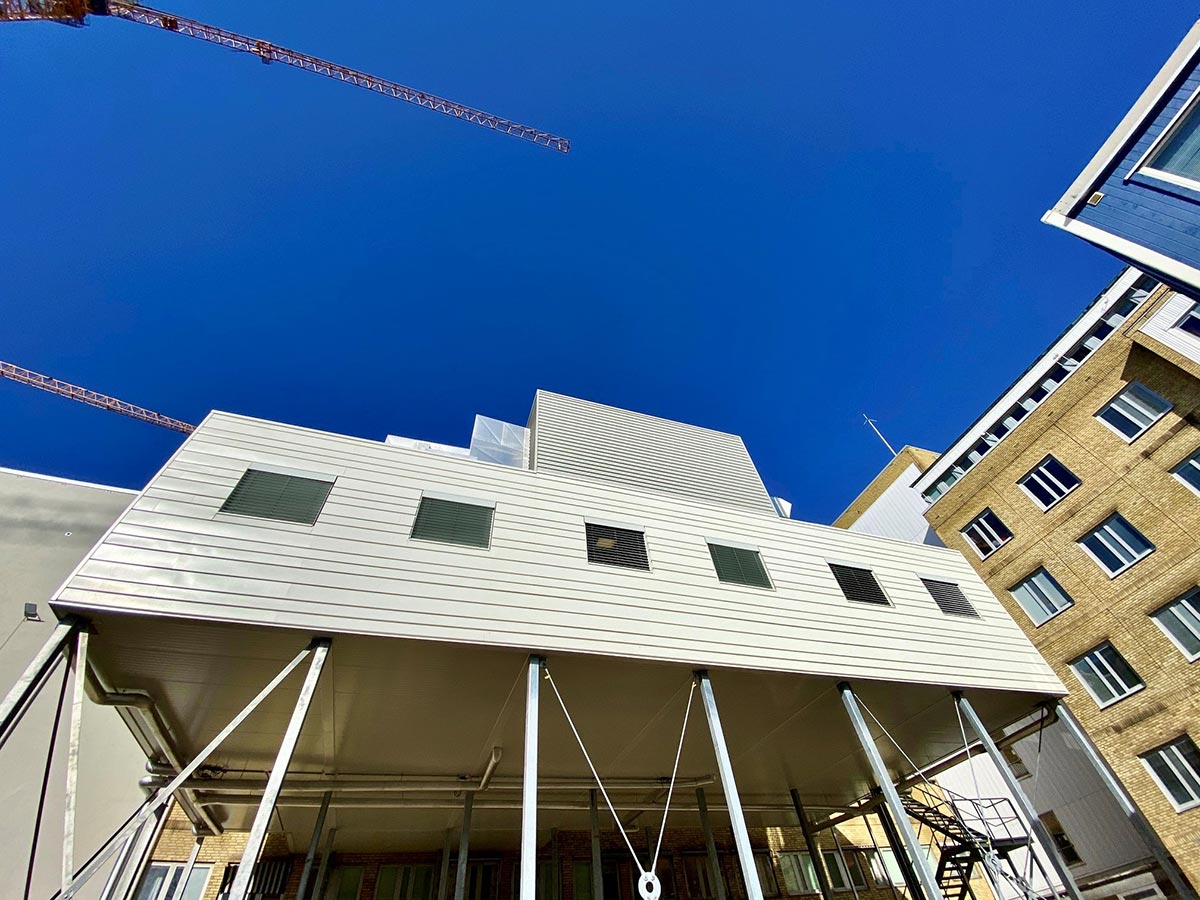It looks like you are in the United States
We have a different site (www.q-bital.com) which better suits your location
Isala hospital in Zwolle is one of the largest non-academic hospitals in the Netherlands. It serves a wide catchment area, including the region between the university cities of Groningen, Utrecht and Nijmegen and also has a large and renowned plastic surgery facility.
Wezenlanden, the hospital’s day surgery centre, was originally located in an annexe elsewhere in the city, but the plan was to replace and relocate this to the main hospital site. It was no longer cost-effective to maintain a separate hospital that provided just a few operating theatres and a clinic.
The assignment was to create a new treatment centre incorporating an outpatient clinic with a nursing department and a surgical facility for procedures that require a maximum of two overnight stays. The complex was to be physically connected to the main hospital, but with its own entrance and reception area.
Since a new hospital was under construction, one option considered was a traditional build project to extend the main hospital. This, however, would have taken around 18 months to complete, extending the lead time of the overall hospital construction project.
Another important factor was that while the main hospital provides top clinical and extremely specialised care, the day surgery centre provides less complex care in a very competitive marketplace, where the atmosphere and identity play a key role in making the decision.
Setting up a unique facility separate from the main building allowed the clinic to position itself with the luxury look and feel of a private clinic, while retaining and capitalising on the strong reputation of the main hospital.
As the footprint was relatively large for a modular build, and the area for the build was compact, Q-bital set up a ‘pop-up factory’ two kilometres from the hospital. This meant that the prefabrication and pre-engineering could take place off-site, while achieving a shorter transport distance.
In close collaboration with the hospital building director, we delivered a spacious combined treatment centre with a footprint of 4,500 m2. The facility included six operating theatres with holding and recovery areas, a nursing department and clinic facility with a range of dedicated spaces to suit a highly efficient, independent day surgery facility.
The operating rooms were equipped with the most up-to-date equipment, surgical lamps, pendants and monitors, and offered enough space to perform all surgical procedures safely and efficiently. As the ceiling pendant was heavier than normal, additional reinforcements were needed for the ceiling to support the extra weight. As a result, the construction can now safely support a weight equivalent to a small Volkswagen car.
The operating rooms had to meet the strictest requirements and comply with ISO 5 to meet international standards. The build was validated according to the VCCN RL-7 guidelines to guarantee a safe environment optimal for surgical procedures.

The new outpatient clinic was completed in just 8 months from start to finish, which provided a cost saving of 30% compared with traditional build. The facility was produced independent of the ongoing traditional build of the new hospital, with both projects able to run in parallel.
The facility is now operational five days per week. The number of procedures carried out has increased, as the new facility has been designed for higher throughput and higher efficiency. The day surgery centre can also provide a back-up facility for the main hospital. During downtime in the main facility, all surgical procedures could be carried out in the new centre if required.
Our modular solution is designed to serve for a period of 10 to 12 years, offering additional flexibility for the future. Part of the building could be repurposed for use in another location once the new hospital in Zwolle is complete.
m2 footprint
months timeframe
cost saving compared to traditional build



Vanguard Healthcare Solutions
Unit 1144 Regent Court, The Square, Gloucester Business Park, Gloucester, GL3 4AD

We have a different site (www.q-bital.com) which better suits your location